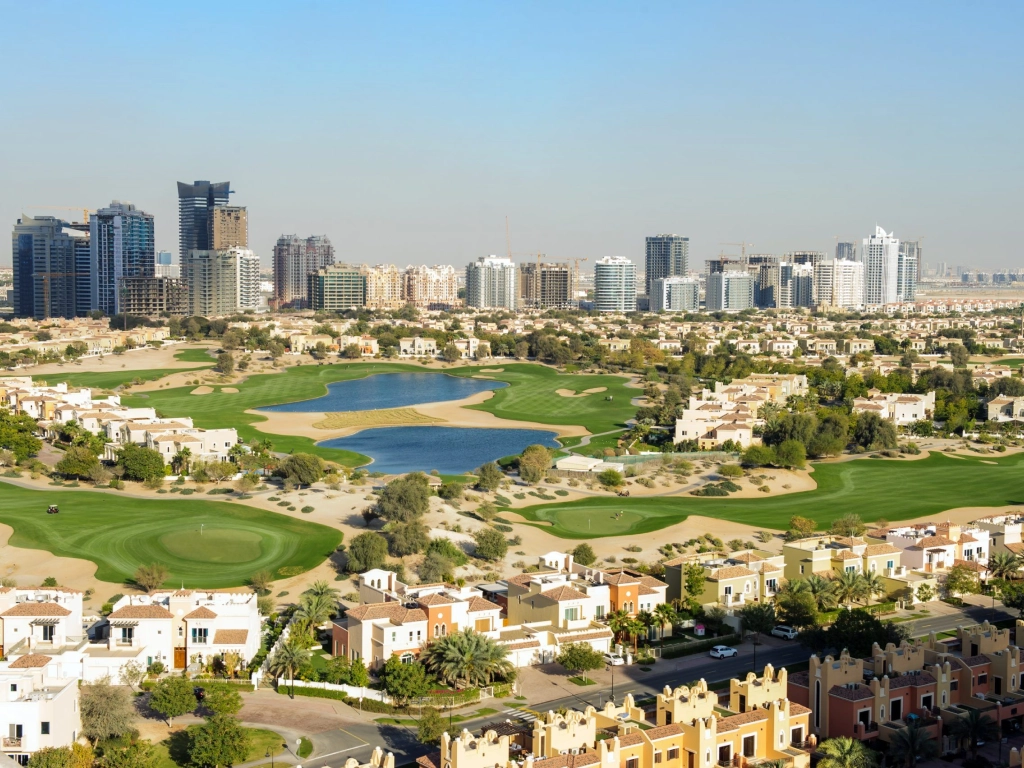Select Group - Six Senses - Villa
Superior architectural designs, branded furnishings and efficient layouts will be included in the luxury penth...
Palm Jumeirah, DubaiPrice From
$ POAFacade
CombinedDeveloper
Majid al FuttaimWall material
NADelivery date
9/1/04Parking
NABus station
Sport City, Shami TowerElevator
NAPlagette32 at Tilal Al Ghaf is the epitome of exclusive luxury residences with its private beach club designed for refined indulgence. From the lush amenities to themed zones, each section blends beauty with nature’s tranquillity beside crystalline waters. A serene escapade for reflection and family moments, a scenography in perfect harmony. Plagette32 is an exceptional collaboration brought to life by the visionary minds of Nabil Gholam Architects and Bergman Design House. Nabil Gholam Architects, an esteemed international multidisciplinary team, boasts a rich portfolio spanning diverse projects in architecture and urbanism. Renowned for winning competitions and receiving prestigious awards, Nabil Gholam Architects brings innovation and expertise to Plagette32. Partnering in this venture is Bergman Design House, a luxury design studio founded by Marie Soliman and Albin Berglund in 2017. Specializing in exquisite interiors and architectural design for hospitality, commercial, residential, and superyacht sectors, Bergman Design House has curated a remarkable portfolio of international projects at exclusive addresses. The 4 exclusive bungalows line the edge of the serene sandy lagoon, offering direct access to its crystalline water and neighbouring beach club. A series of hammered stone walls creates a playful rhythm and an iconic design where each bungalow boasts its own private garden, outdoor patio and pool. Purposefully grounded and blending within the natural topography, this intimate retreat is a wonderous haven for personal well-being. Its intricate designs are characterised by light and an organic palette with Zen influences gives you a sense of comfort. Bespoke with a French touch, these 28 three-floor villas follow the snaking contours of the masterplan. They introduce greenery into the living quarters, oriented towards the lagoon on one side, and the park on the other; optimally framing the scenic landscape. The scenography of the living experience is set up with a procession of single and double height spaces leading from the entrance to the garden and the beyond, combining contemporary design with luxurious comfort. Optimal for a summer retreat.


Exclusive materials are used in the finishing: natural facing stone, composite decking boards, veneer, tiles from world brands, metal accents, etc.

Want to Invest in UAE?
Get Help from our Expertise